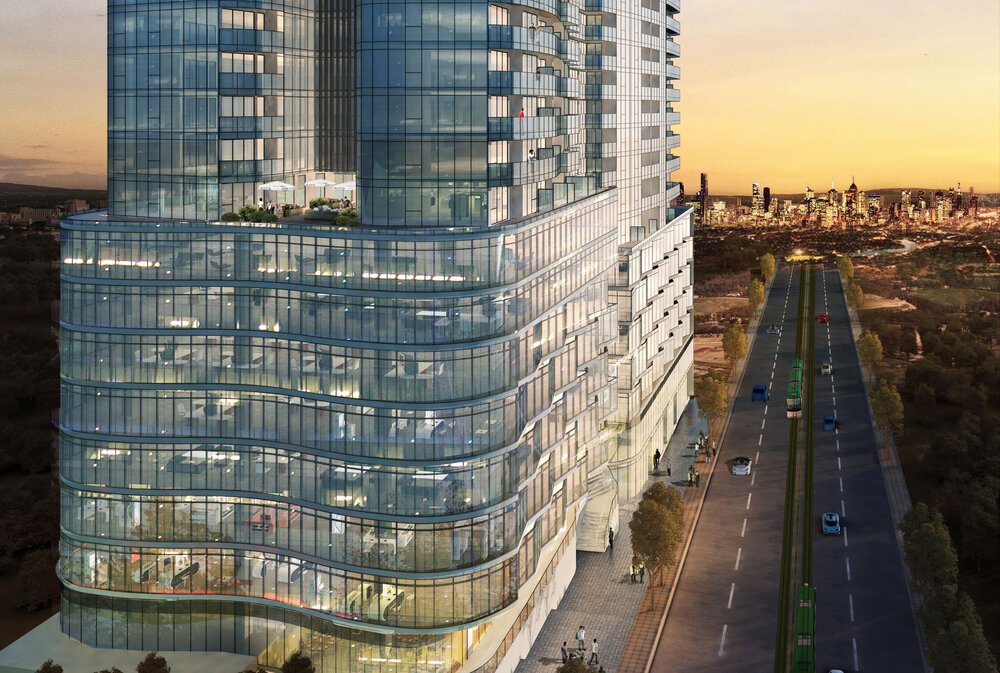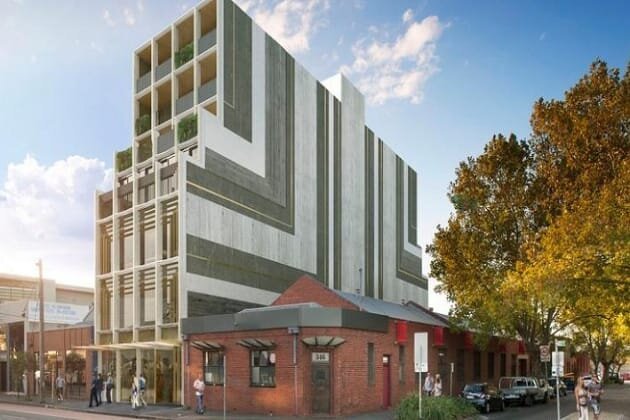We coordinate. You build.
Our extensive knowledge preparing technical drawings means we know where the usual gaps in documentation occur at construction stage.
We coordinate IFC drawing packages on your behalf and liaise with with your preferred Architect, Engineer, Supplier, Trades or Builder.
We’ll keep things moving.
Piles. pilecaps. RETENTION SYSTEMS. BAND BEAMS. REINFORCEMENT. slopes in roof/balcony slabs. slab penetrations. WALL PENETRATIONS. precast. hobS. TRUSSES. COLUMNS. FORMWORK COORDINATION. PRIMARY steelwork. SLAB STEPS. SECONDARY STEELWORK. CONCRETE. GIRTS. TIMBER formwork. anchor bolts. facades. rock anchors. METAL FORMWORK. stormwater layout IL’s. capping beams. PURLINS. metal decking. 3D MODELLING. drafting checks. digital verification. ESTIMATING. Drawing Coordination ↓

8 Storey Office + Retail | Richmond VIC

80+65 Storey Hotel + Residential | Melbourne VIC

8 Storey Residentail + Hotel | Collingwood VIC

31 Storey Residential | Box Hill VIC

28+23 Storey Residential Towers | Box Hill VIC

24 Storey Office Tower | South Yarra VIC

59+57 Storey Hotel + Residential Tower | Melbourne VIC

5 Storey Extension | Collingwood VIC

Residential Tower | Coburg VIC

9 Storey Residential | Abbotsford VIC

9 Storey Hi-Spec Residential | Collingwood VIC

40 Storey Hotel | Southbank VIC

8 Storey Office | Collingwood VIC

6 Storey Residential | Armadale VIC

4 Storey Retail + Office | North Melbourne VIC

Hospital | Footscray VIC

Airport | Badgery's Creek NSW

38 Tower Residential | Melbourne VIC

Level 9-22 Residential Tower | Newstead QLD

Retirement Living | Kiama NSW

Multi-Tower Residential | Epping NSW

Multi-Building Residential | Waverly NSW

25 Storey Office Tower | Adelaide SA

Hospital | Traralgon VIC

Bespoke Formwork | Southbank VIC

6 Storey Mixed Use | Marrickville NSW

24 + 13 Storey Residential Towers | St. Kilda VIC

Multi-Unit Residential | Terrey Hills NSW

Multi-Building Residential | Hampton VIC
> > > > >

